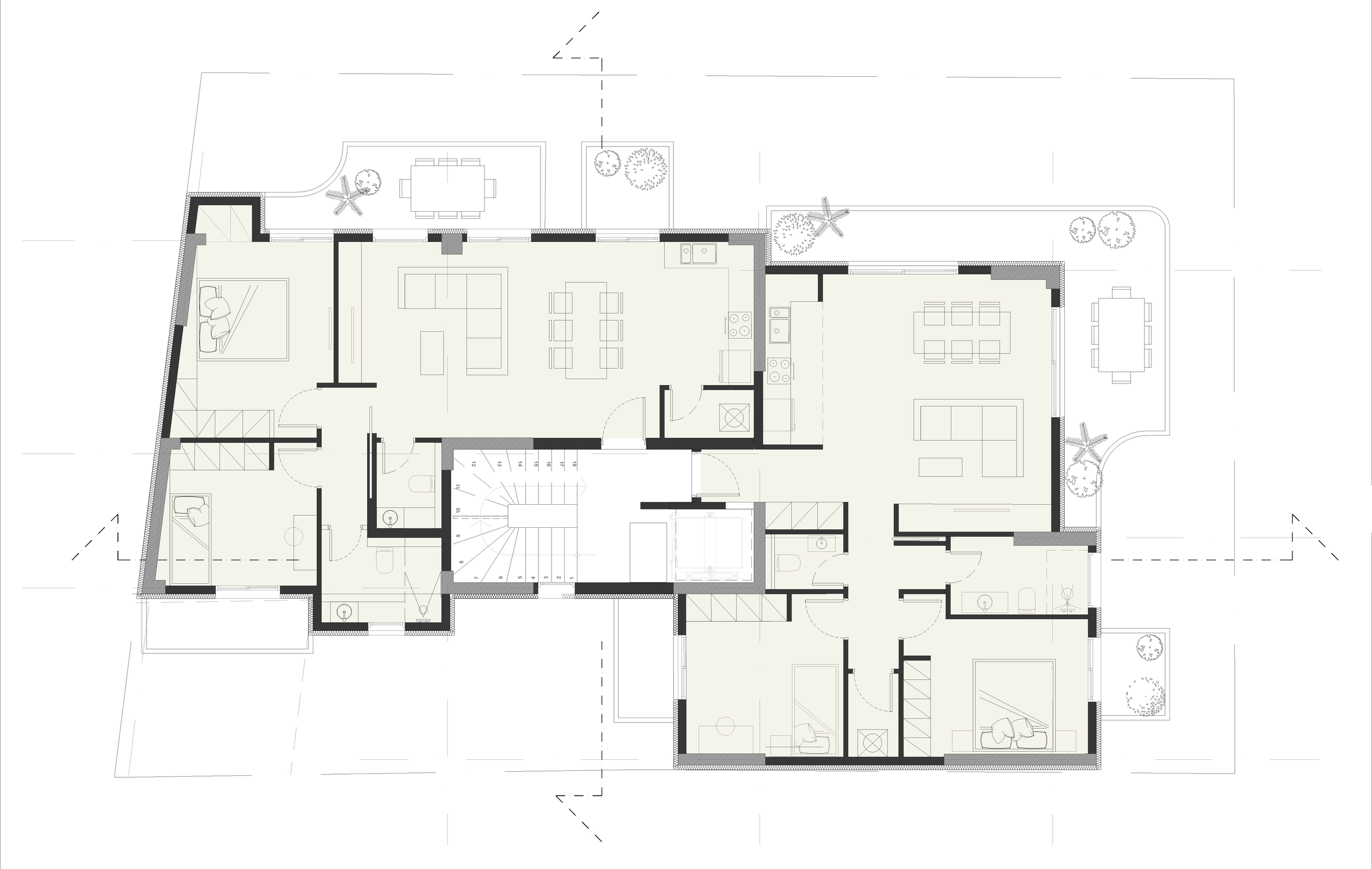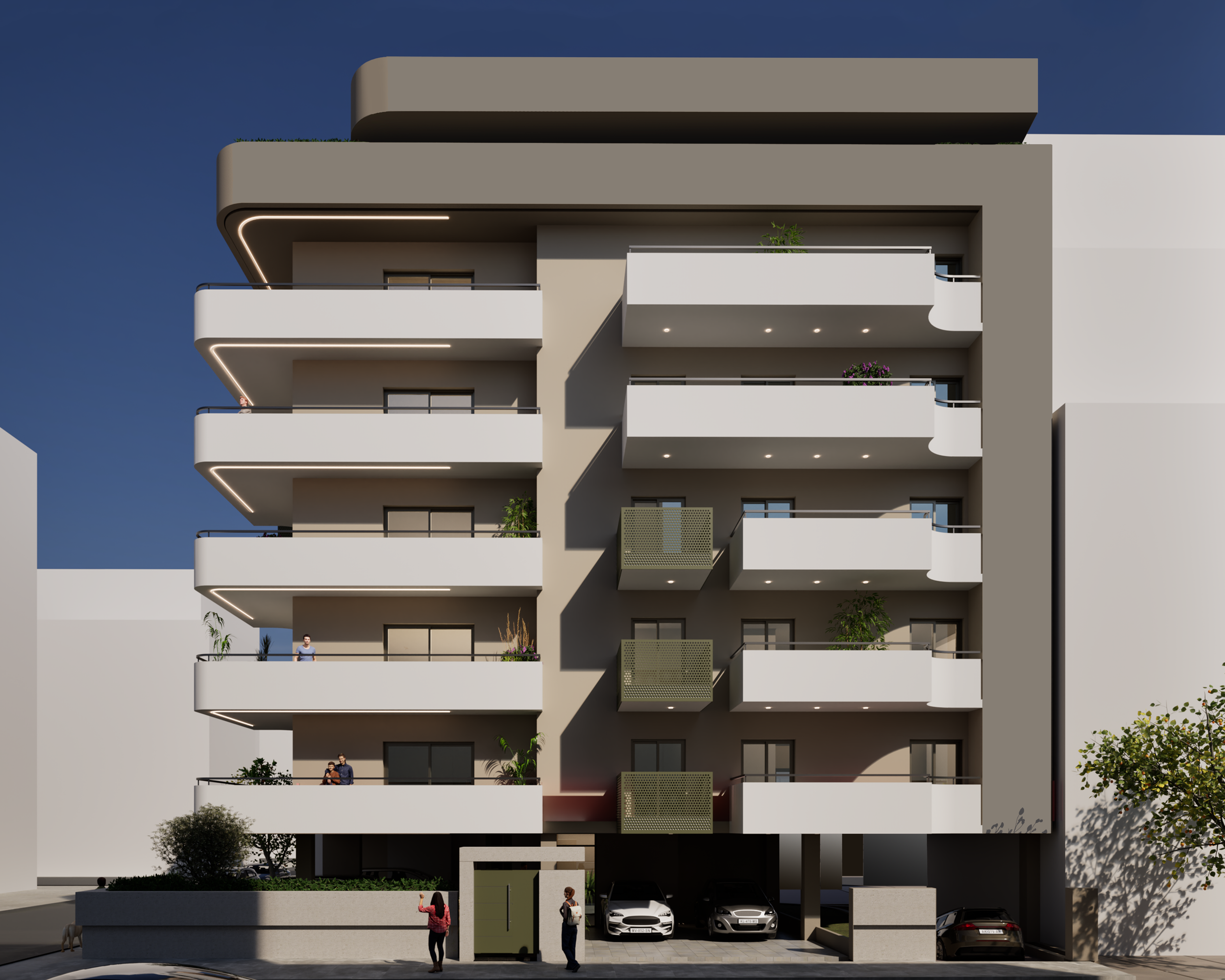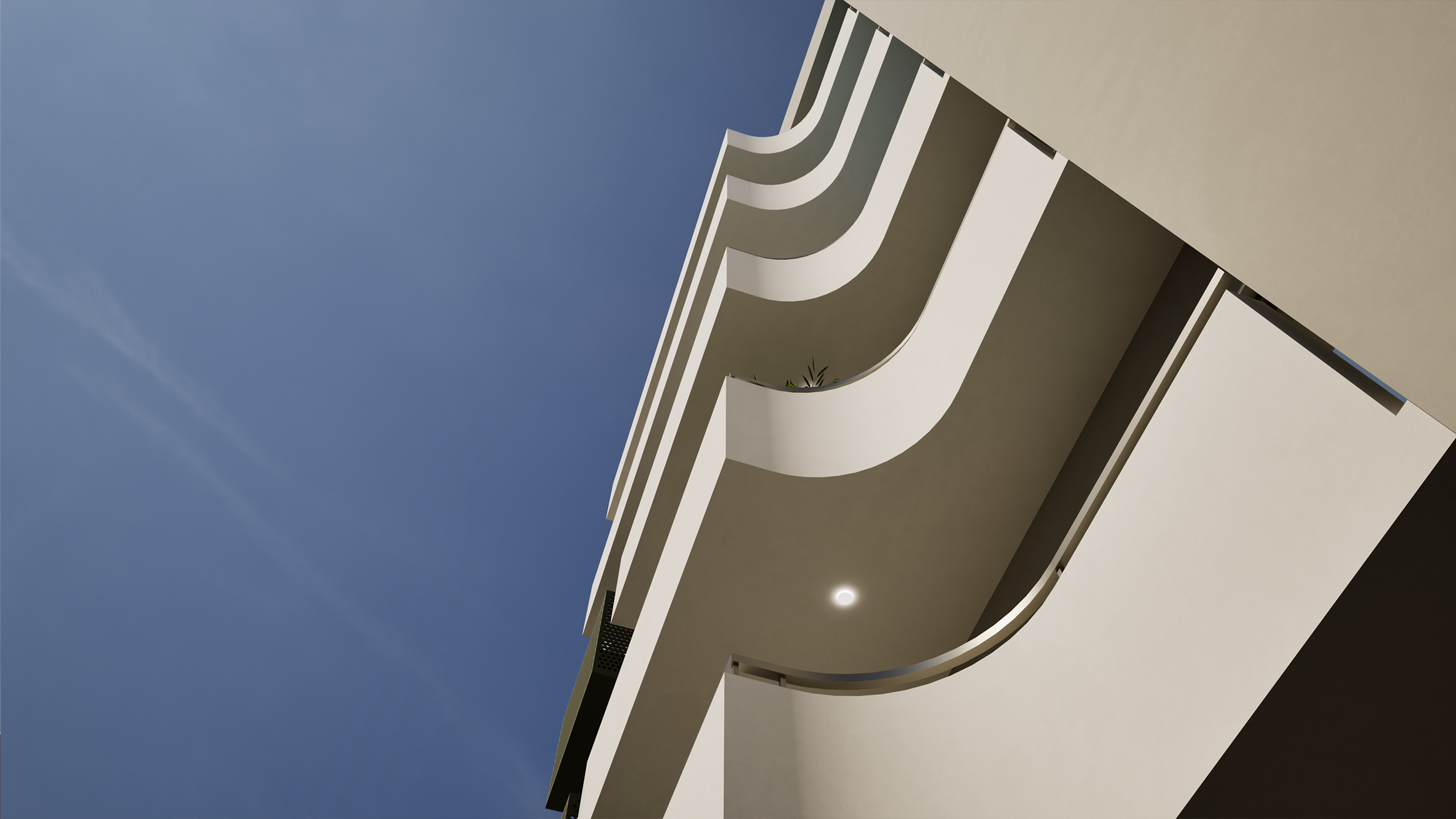This contemporary residential building stands as a refined example of urban elegance carefully integrated with its neighborhood. Featuring clean architectural lines, smooth curves, soft earthy tones, and generous balconies, it reflects a vision of modern living that emphasizes both aesthetic appeal and functional comfort. The facade combines warm beige and olive hues, with natural textures and greenery subtly integrated into the design through planters and balcony gardens, creating a serene, inviting atmosphere amidst the cityscape.
Each apartment is designed to maximize natural light and ventilation, with large sliding doors and deep balconies offering private outdoor spaces for relaxation or gardening. The building’s corner orientation provides excellent visibility and openness, while the recessed entrance and landscaped ground floor enhance the pedestrian experience.
At the top, a distinct curved canopy adds an iconic silhouette to the skyline housing a penthouse. Subtle lighting details underline the architectural form, creating a striking yet understated presence by night.
Thoughtfully situated within a calm neighborhood, this building balances contemporary design sensibilities with natural elements, offering residents a sophisticated, peaceful living environment in the heart of the city of Piraeus.
Client
Sarafoglou Development IKE
Year
2025 (Issue of Building Permit)
Project Team
D.Grozopoulos, K.Sarafoglou, N.Papas, P.Mourtzinis





