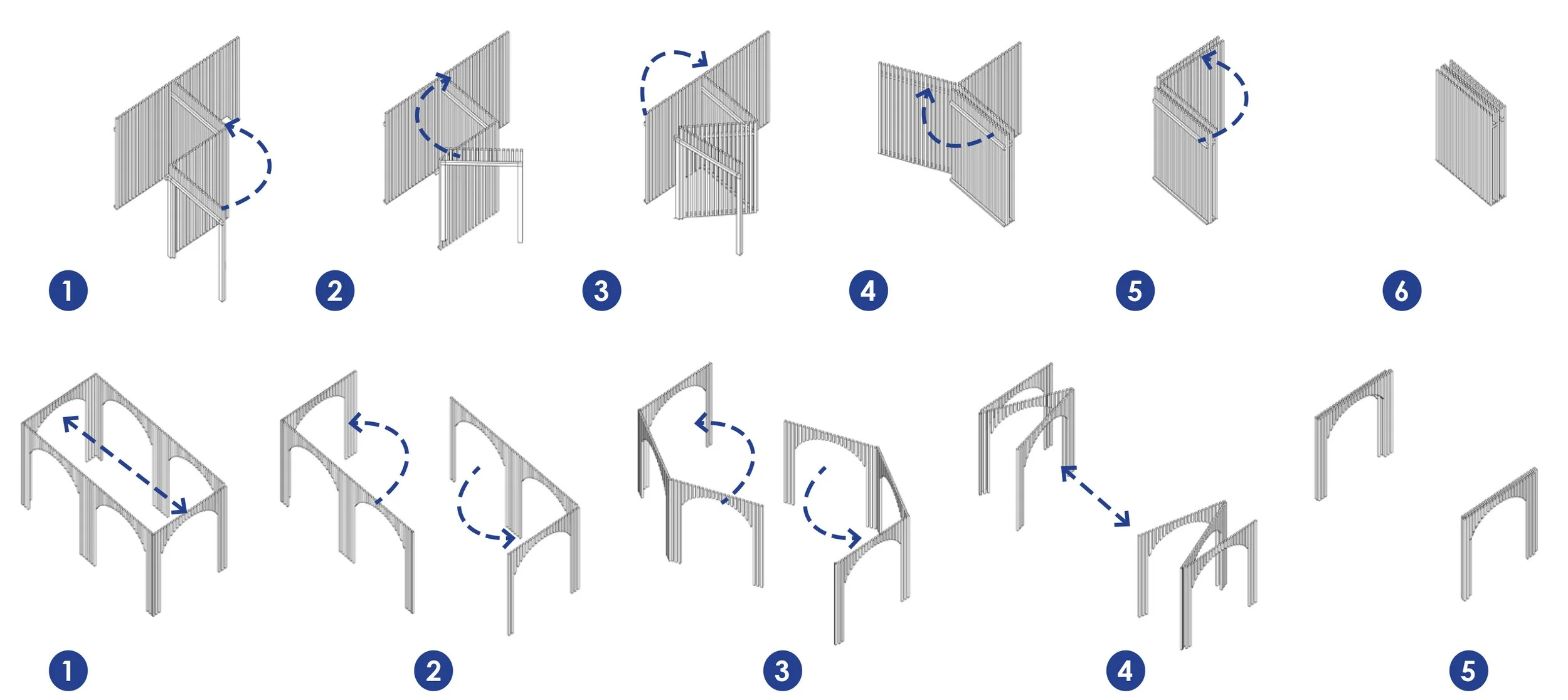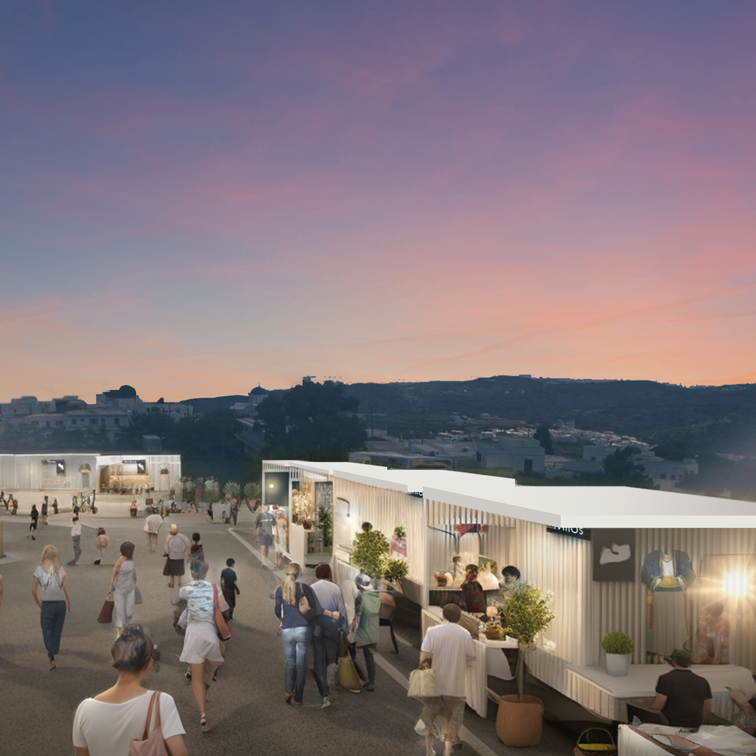The links between architecture and cuisine, which traditionally reveal the dominant flavors of a region, are breaking.(…) A common need for food and shelter banded people together in communities, which continue to center on and celebrate these things. Vernacular houses commonly are shaped around eating habits and related social customs, such as the Chinese tradition of families dining together and the Japanese separation of the sexes during meals.
Lance Hosey, Architecture and Cuisine, (2003)
The design is drawing inspiration from the dining areas of monasteries and traditional island festivals. The dining area — as a key space for nourishment, gathering, celebration, and social interaction — is placed centrally and in a prominent position. The proposed design for the pavilions seeks to highlight the simplicity and ergonomics of traditional Cycladic dwellings. The proposal for the Festival’s entrances references the exterior built stairways and terraces — a morphological feature of Cycladic architecture — as famously captured in the iconic photograph by Henri Cartier-Bresson. Finally, both the size and the assembly/disassembly of the pavilion designed to meet the competition’s requirements in an inventive manner by suggesting a structure that disassembles into parts so that it can easily be transported and stored.
Client
Architecture Competition
Award
1st Prize
Year
2017
Project Team
D.Grozopoulos




