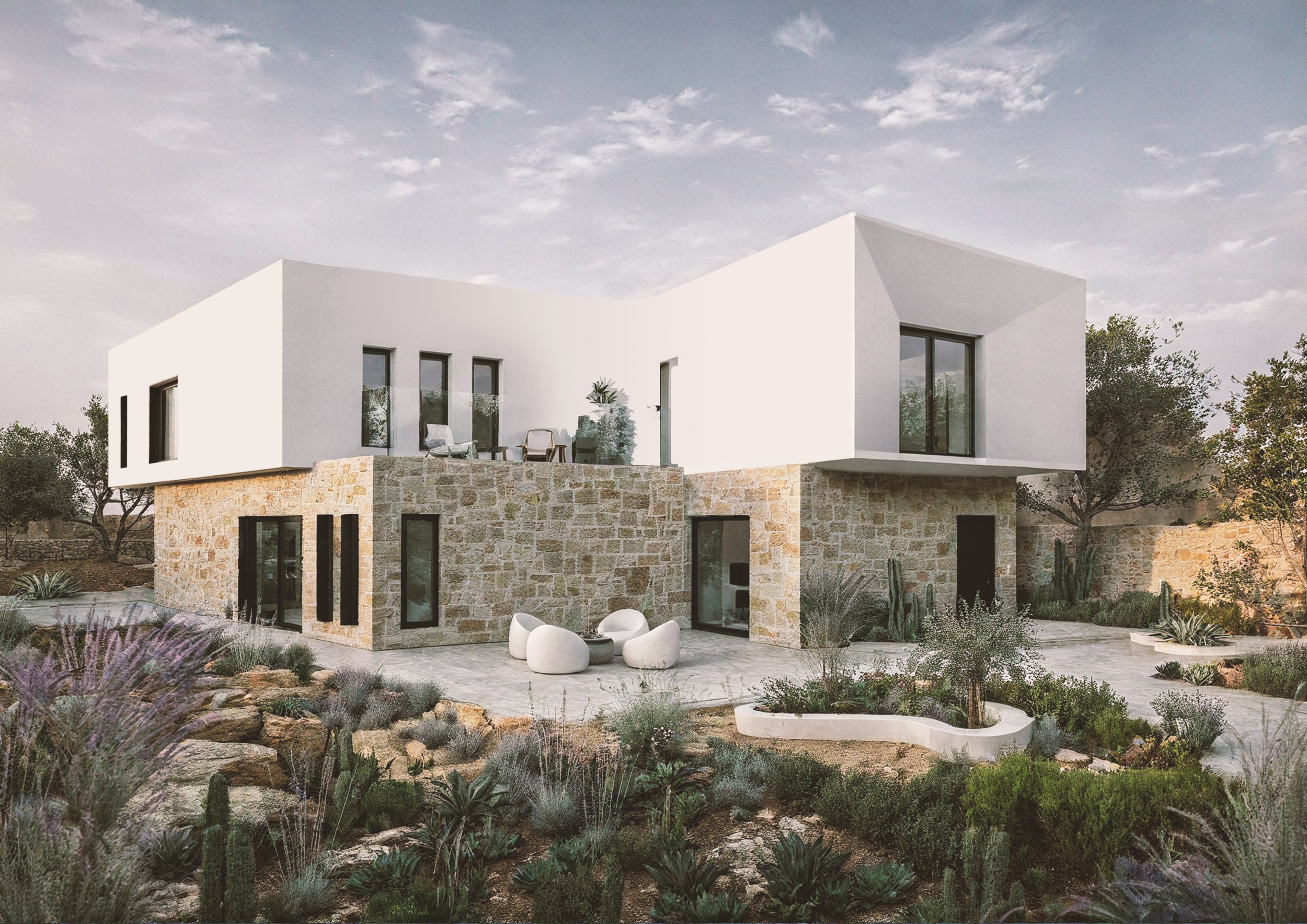This residence harmoniously blends contemporary minimalism with natural materiality, attempting to introduce an architectural statement that feels both grounded and refined. The design is defined by two interlocking volumes — a robust stone-clad base and a light, curved upper level — establishing a dialogue between tradition and modernity. The stone walls anchor the house to the landscape, evoking a sense of permanence and connection to the earth, while the crisp white upper structure introduces contrast, clarity, and openness.
Large vertical and horizontal windows frame views of the surrounding terrain, allowing abundant natural light to animate the interior spaces throughout the day. The transition between indoor and outdoor living is seamless, with terraces and patios extending the home into the Mediterranean garden, rich in native plants and olive trees.
The landscape design complements the architecture’s simplicity with a palette of resilient, low-water vegetation, reflecting a sustainable and context-sensitive approach. Every element — from the clean lines of the façade to the hard stone textures and curated landscape — contributes to an atmosphere of balance. This house stands as a celebration of material honesty, environmental harmony, and contemporary living, rooted in place yet open to light and nature.
Client
Private
Year
2023 (Planning permission acquired)
Project Team
D.Grozopoulos, C.Triantafillopoulos, I.Kouniniotis, A.Mourtzouhos, C.Shizas




