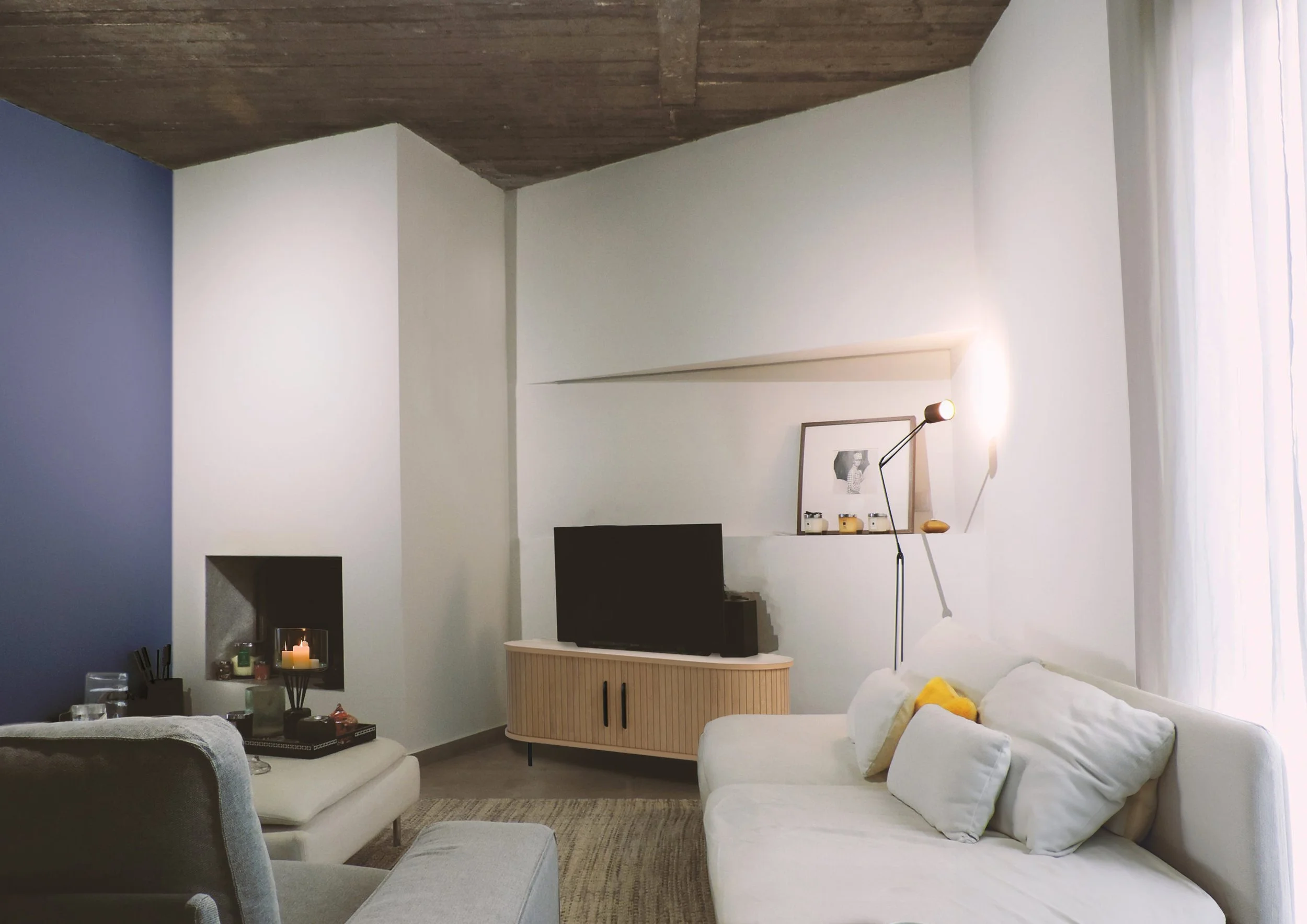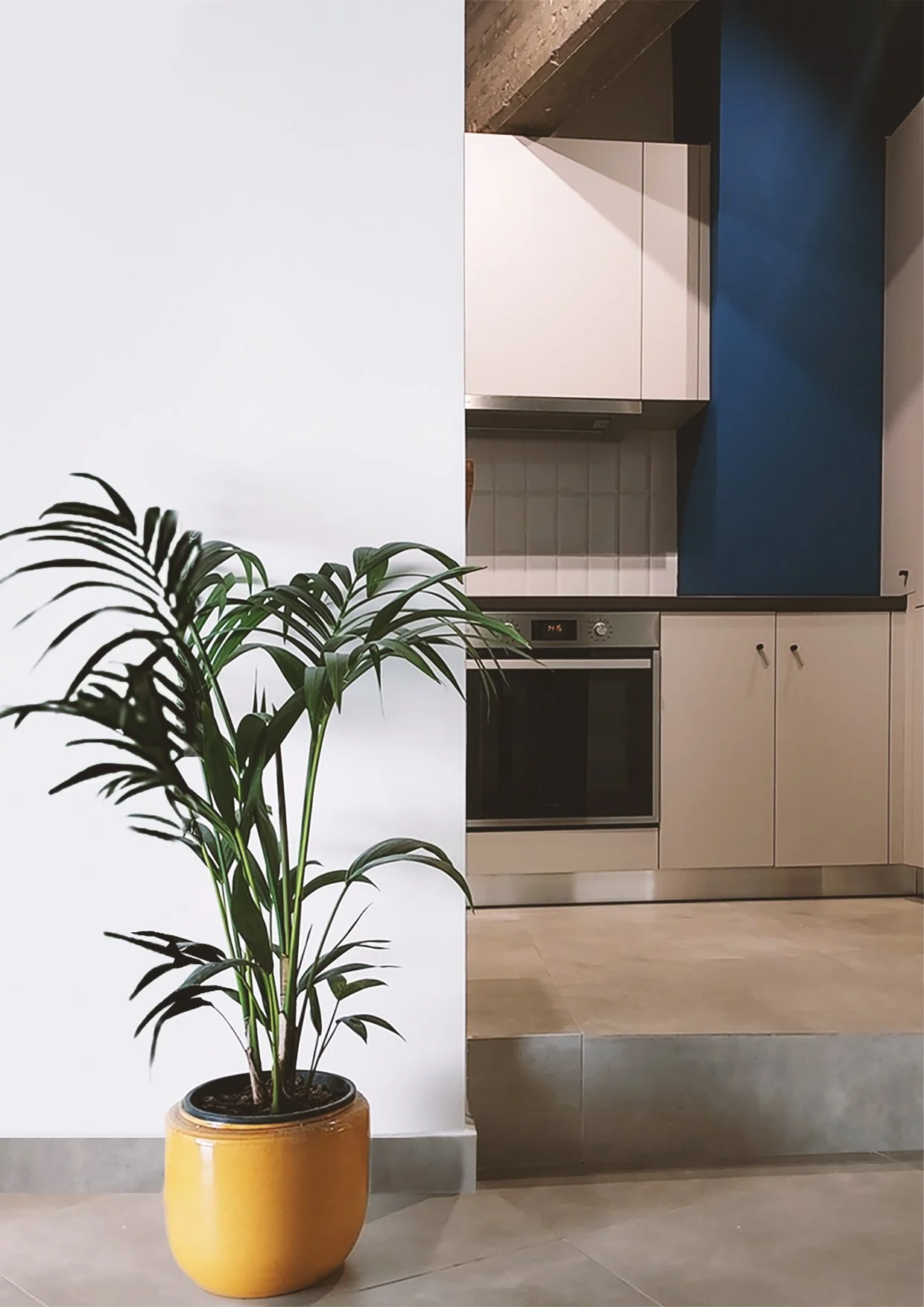The project was one of the most challenging our team ever delivered. The building was left unfisnished for years so what initially started as a renovation actually become a full construction of a 106 sq.m. ground-floor apartment. The flat is part of a two-story building, which was originally permitted in 1980 but was never completed. A small-scale building permit was issued for both façade and interior works to complete the project.
The building program had to be updated from the original 1980 thus there were changes to the original plans. The previous layout included two rooms and the kitchen-dining area on the north side, with the living room positioned to the south, facing Evrytanias Street. The new design suggested a unified open space combining the living room, kitchen, and dining area, which opens both to the south—towards Evrytanias Street—and to the north, where, due to the difference in elevation, someone can enjoy an unobstructed view of Athens.
The view and natural lighting were key elements that guided the new layout. At the same time, the building program (number of rooms, bathrooms, etc.) was defined after several meetings together with the owners.
As the owners work in the fields of fashion and jewelry, the materiality and overall aesthetic of the space were of primary importance.
Exposed concrete ceilings, columns, beams, carefully selected colored walls, and recessed walls are among the key design features of the apartment expressing the concept of ‘raw elegance’.
Client
Private
Year
2021 (Completed)
Project Team
D.Grozopoulos, M.Oikonomopoulou, N.Salalidou
Construction management: D.Grozopoulos
Photography
E.Kasimati








